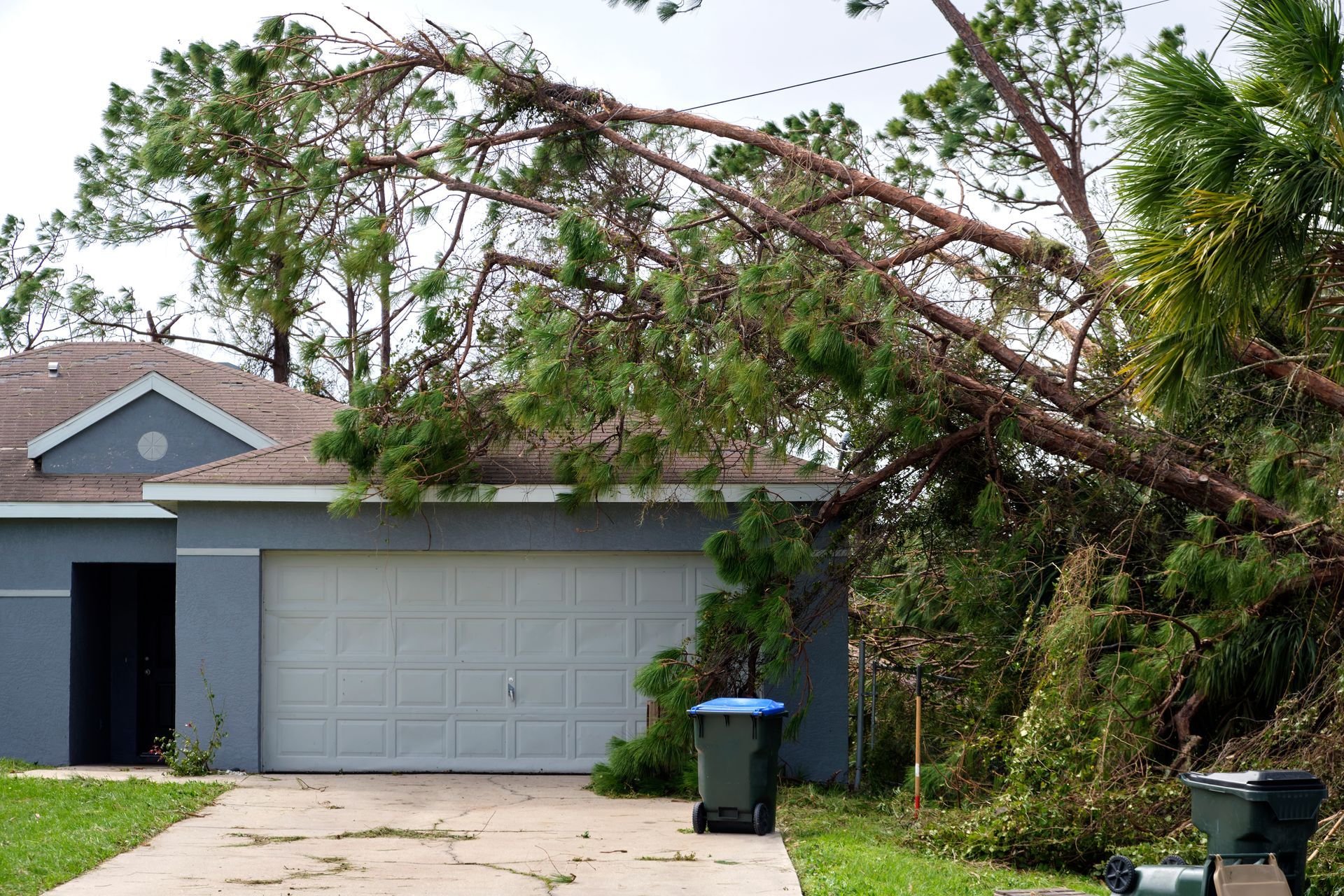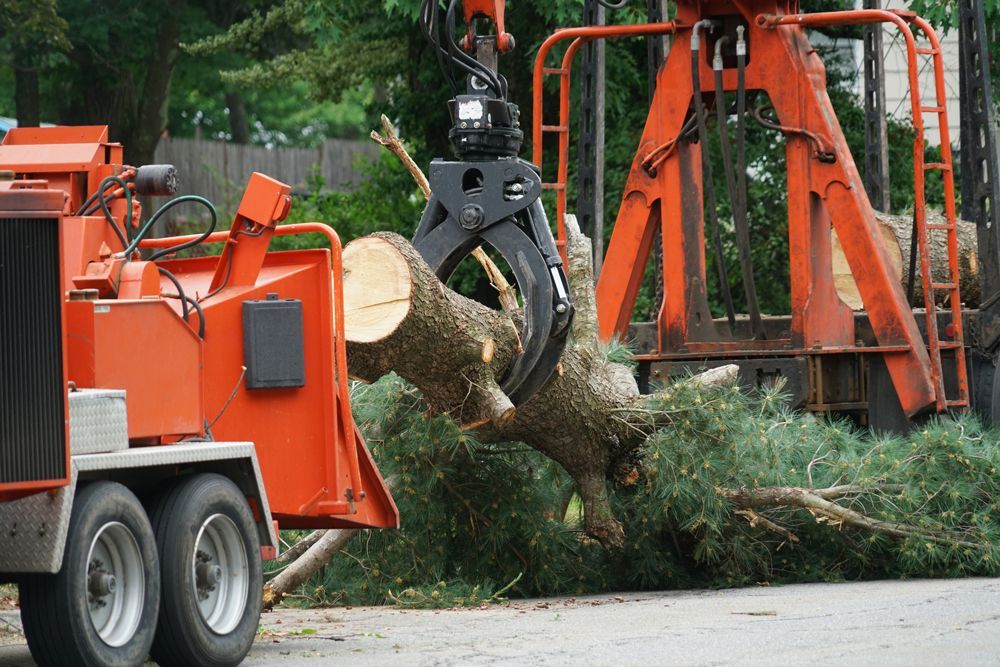Step-by-Step Guide to Home Additions in Springfield, MO
Akers Home Improvement is your trusted partner when it comes to building high-quality house additions in Springfield, MO. Whether you're looking to expand your living space, add a home office, or create a guest suite, a home addition is a major investment—and one that should be planned with care and expertise.
In this blog, we’ll walk you through a step-by-step guide on how to plan your home additions in Springfield, MO, from the very first consultation to the final inspection.
Step 1: Initial Consultation and Needs Assessment
The process begins with a comprehensive consultation. This is when you sit down with the team at Akers Home Improvement to discuss your goals, space limitations, and budget. This phase helps identify exactly what type of addition is right for your home—whether it’s a sunroom, second story, garage conversion, or in-law suite.
During this step, our professionals will also assess the structural integrity of your current home to determine how best to integrate the new addition.
Step 2: Custom Design and Concept Development
Next, our experts begin crafting a design plan tailored to your needs. Our goal is to ensure the house addition in Springfield, MO, not only adds value to your property but also blends seamlessly with your existing architecture.
We’ll show you detailed 3D renderings and floor plans so you can visualize the final outcome. Whether you prefer a traditional style or a modern touch, the design phase ensures your addition fits both aesthetically and functionally.
Step 3: Permits and Approvals
Before any construction begins, we handle all the necessary paperwork. This includes submitting blueprints to the city of Springfield for permit approval and ensuring the addition complies with all local zoning laws and building codes.
This step is essential for avoiding legal issues and project delays. At Akers Home Improvement, we’ve built strong relationships with local permitting offices to make the process as smooth as possible.
Step 4: Construction Begins
Once permits are secured, it’s time to break ground. The construction phase includes site preparation, foundation work, framing, roofing, plumbing, electrical installation, insulation, and drywall. Our experienced builders coordinate each task with precision and professionalism.
Throughout construction, we prioritize cleanliness, timeliness, and communication to minimize disruption to your daily life. You’ll always know what to expect each day as your home addition in Springfield, MO, takes shape.
Step 5: Final Inspection and Walkthrough
Before we hand over the keys to your new space, we conduct a final walkthrough with you. A certified inspector will ensure everything meets local codes and standards. We’ll also double-check all finishes and fixtures to ensure the project meets your expectations.
Your satisfaction is our top priority. Any last-minute adjustments will be addressed promptly to guarantee your addition is perfect in every way.
Why Choose Akers Home Improvement?
With years of experience providing exceptional house additions in Springfield, MO, our team combines craftsmanship with client-focused service. From design to cleanup, we’re by your side every step of the way.
Hiring local experts for your home additions in Springfield, MO, means faster turnaround times, reliable communication, and an understanding of Springfield’s unique construction landscape. We take pride in transforming your vision into a reality—one wall, window, and beam at a time.
Ready to expand your home the right way?
Contact
Akers Home Improvement
today or call us at
(417) 326-9919 to schedule your personalized consultation and start planning your addition today!



![Tree stump grinding by heavy machinery in city park—close-up of equipment removing tree base.]](https://lirp.cdn-website.com/8a9460f4/dms3rep/multi/opt/956002814-1920w.JPG)





